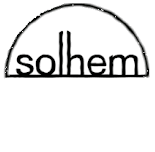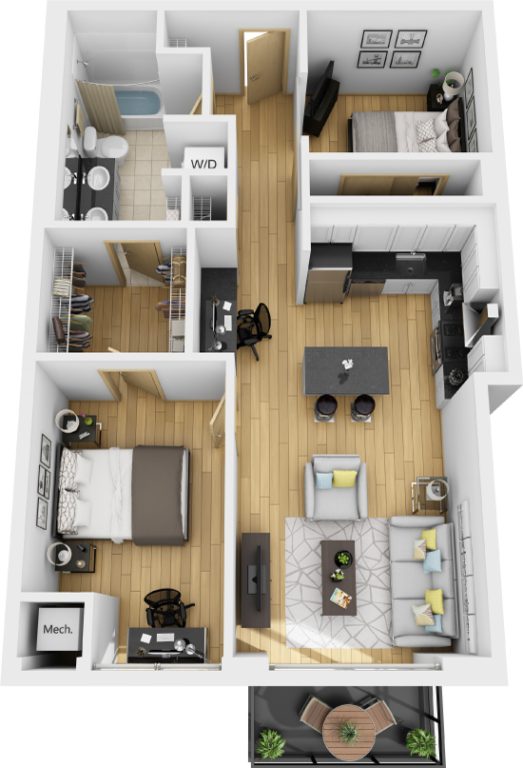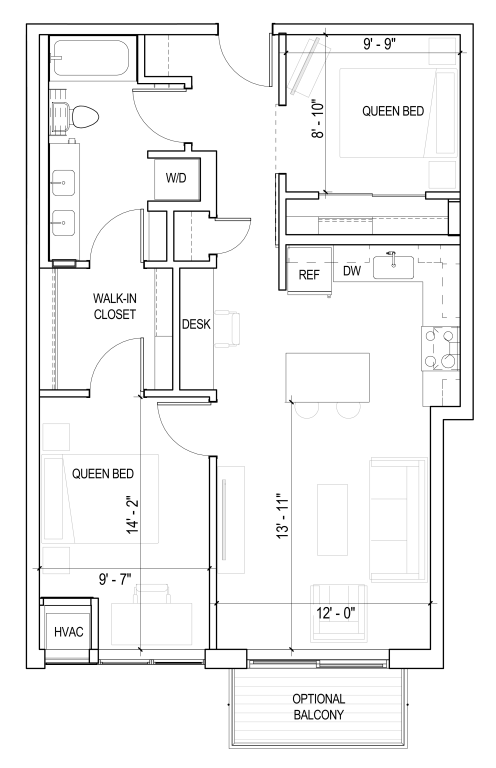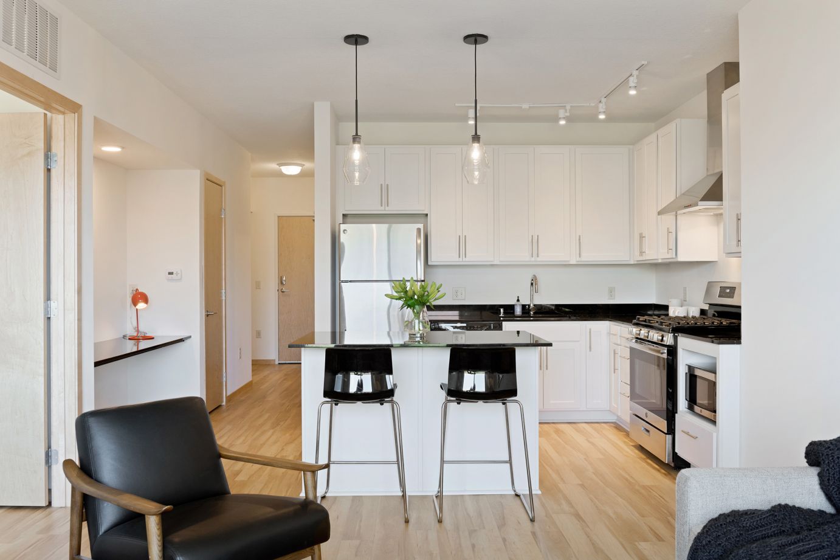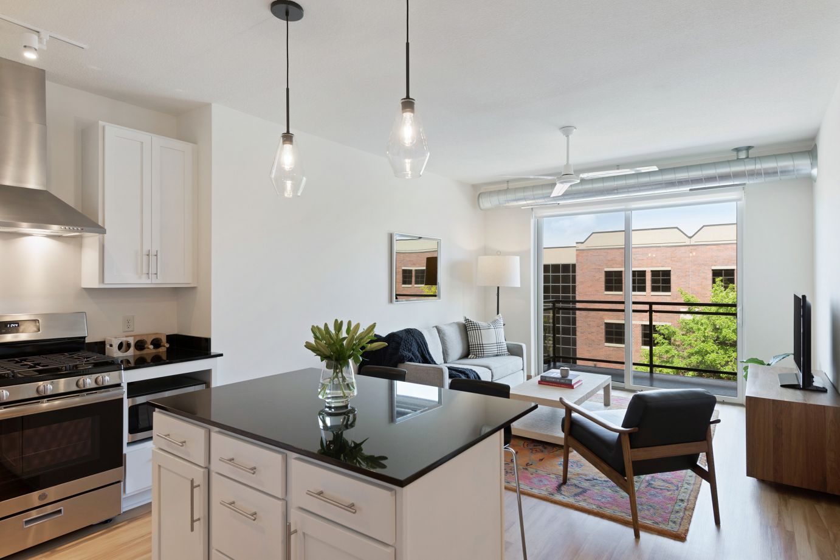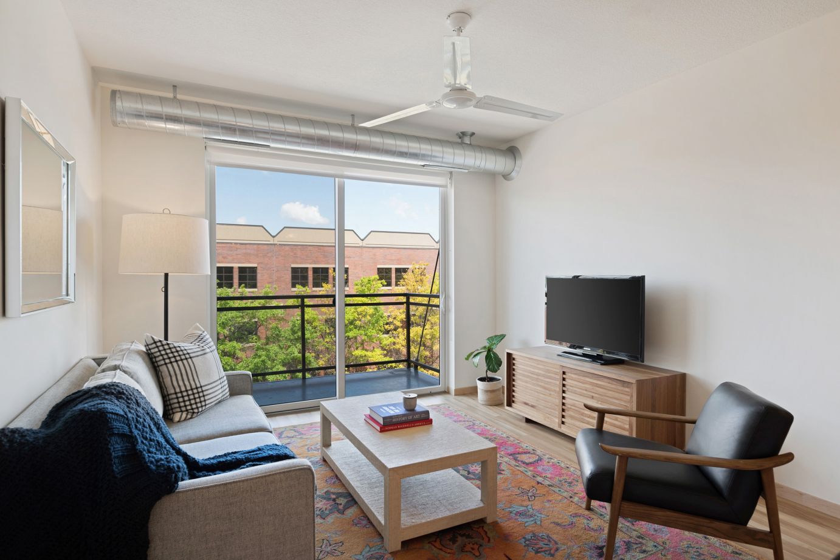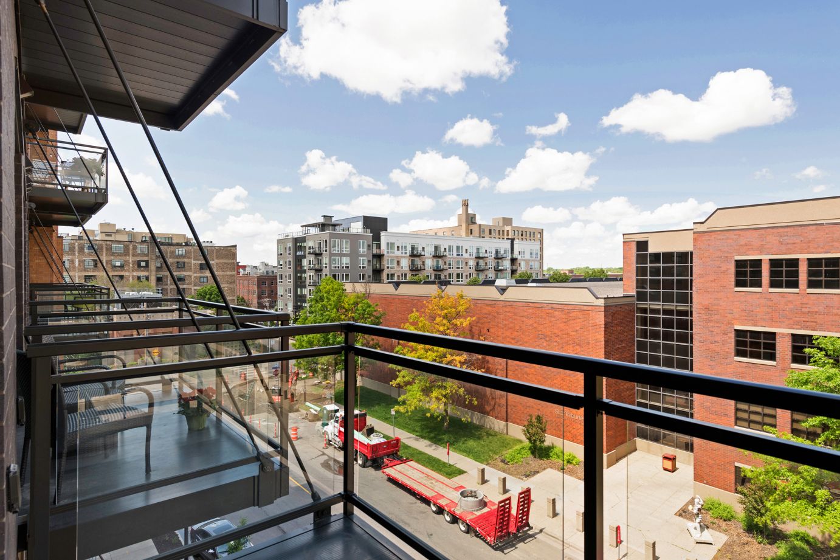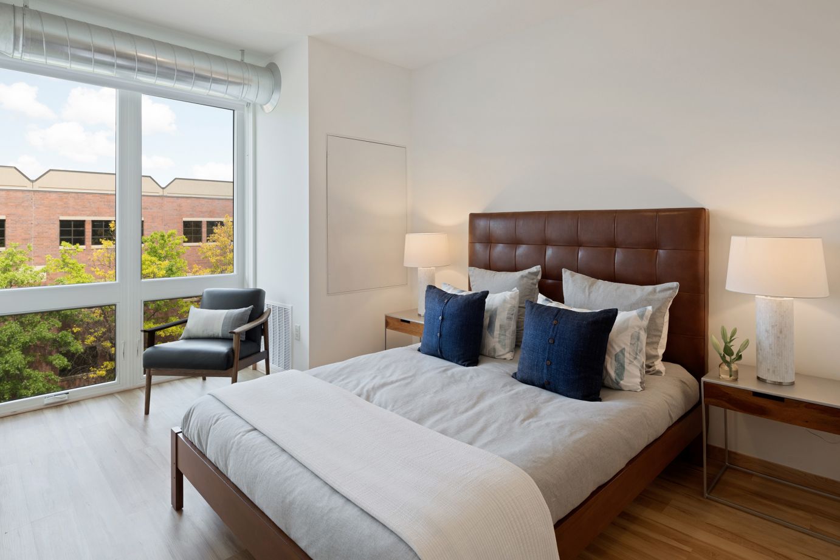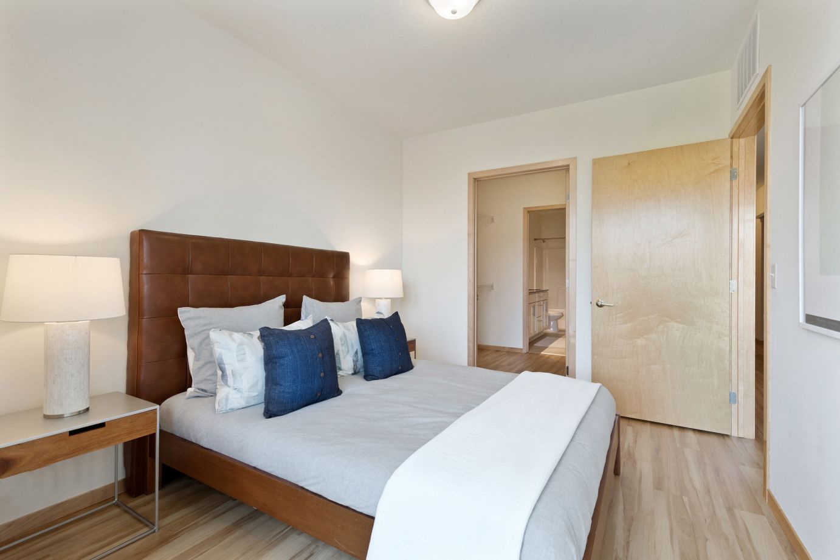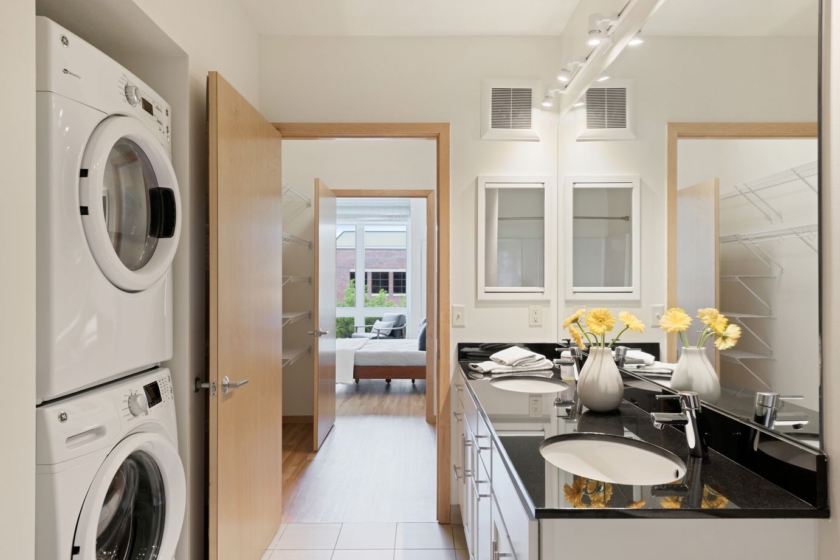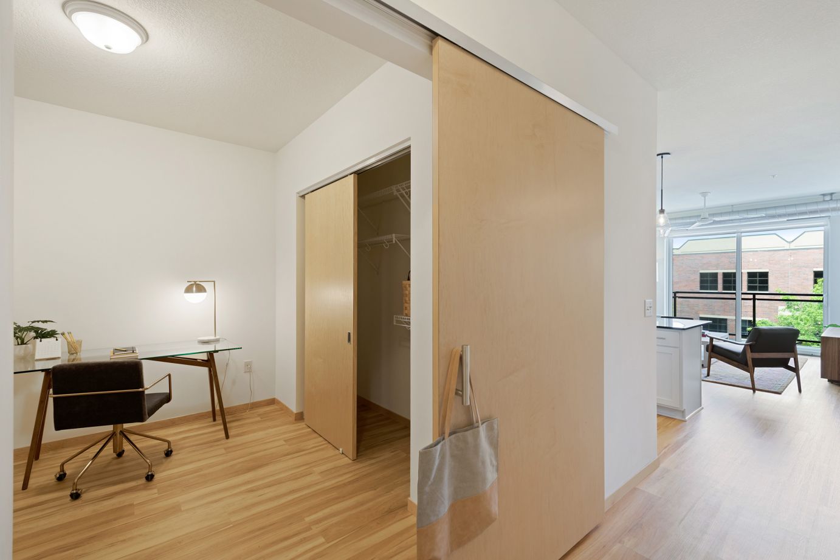Plan F
This 831 square foot two bedroom, one bathroom plan features a large black granite kitchen island, multiple storage options, abundant natural light, and an optional balcony.
Location:
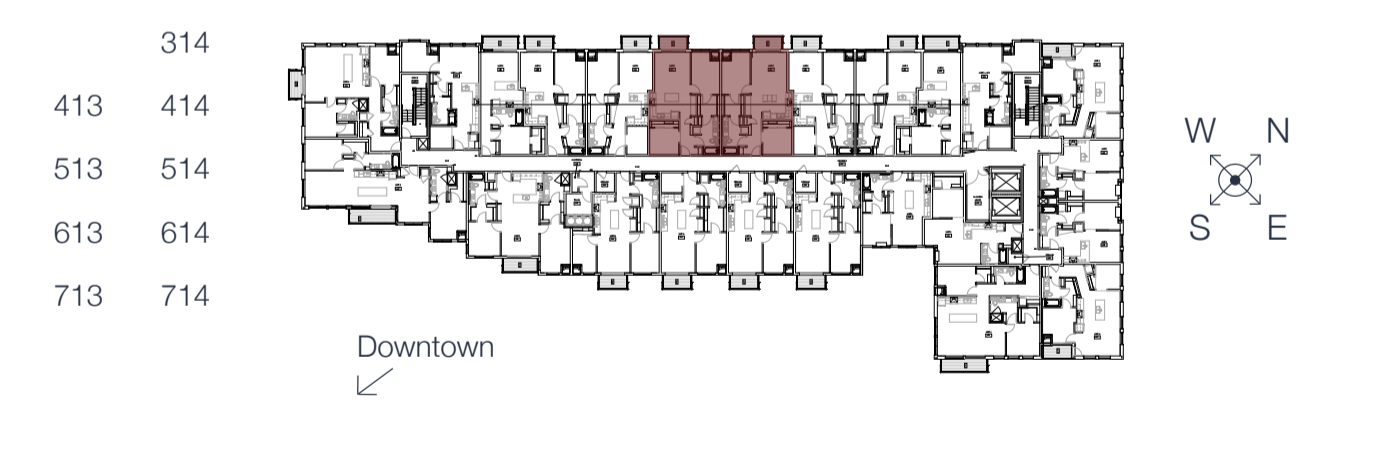
Features:
Granite kitchen island
Five burner gas range
Granite desk nook
Optional balcony
Maple print flooring
Full size washer/dryer in-unit
Walk-in closet
2 bedrooms
1 bath
Total Interior Sq Ft: 831
Total Livable Sq Ft*: 881
*3rd floor - no balcony
